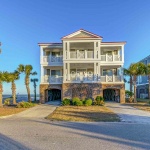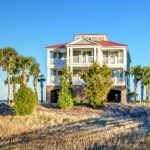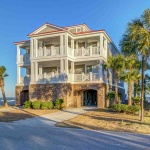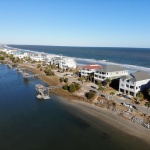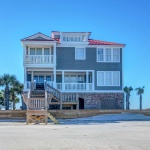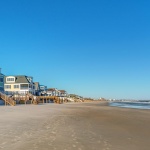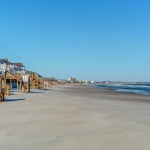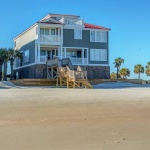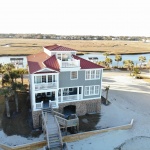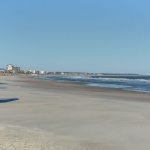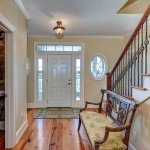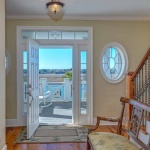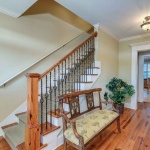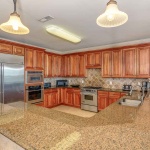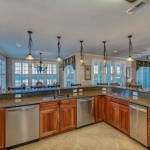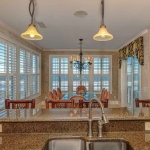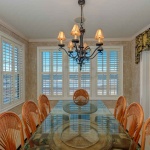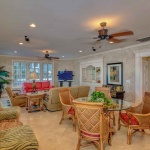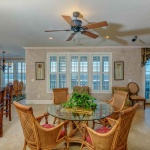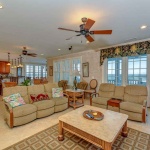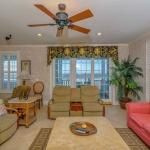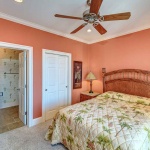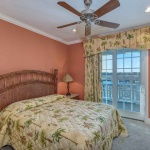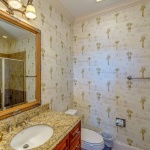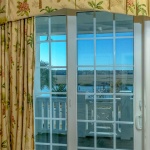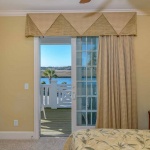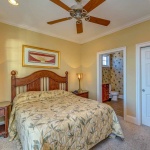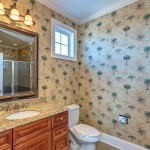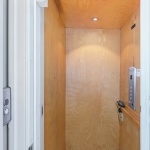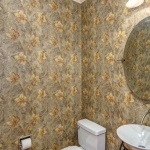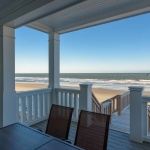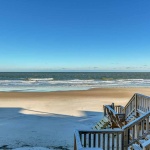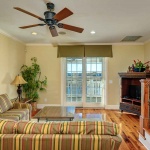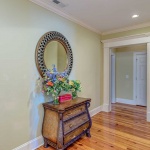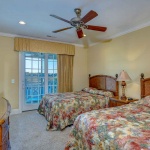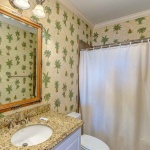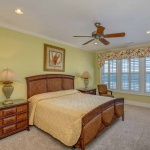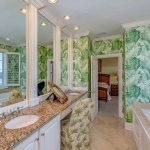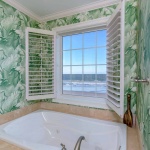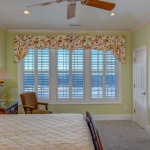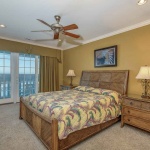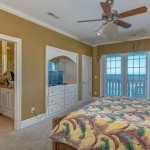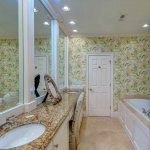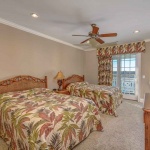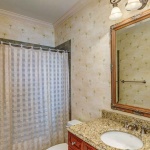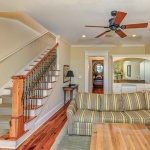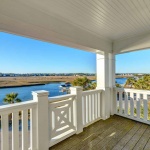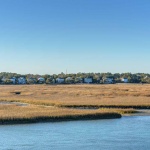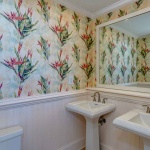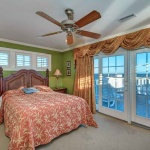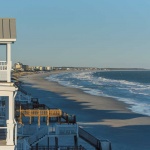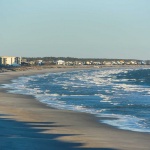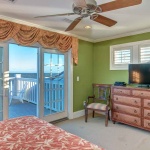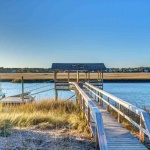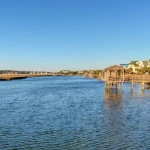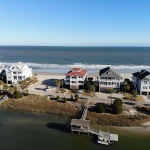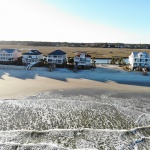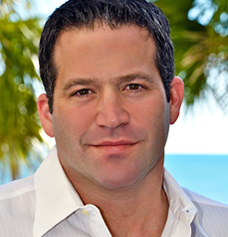1229 Norris Drive Pawleys Island SC | Big Kahuna
Click the YouTube Icon to play the video...
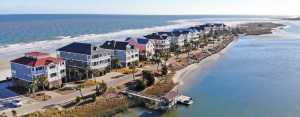 The "Big Kahuna" is located The Peninsula at Inlet Point. The Peninsula is the southernmost community of the Inlet Point communities. With sweeping porches and decks, you have your choice of breathtaking vistas. From the front decks, you have a fantastic creek and marsh view that will complement the tranquil sunsets. The back deck with provide endless hours of oceanfront beauty. The soothing sounds of the ocean waves will provide a much need respite from the rigors of daily life.
The "Big Kahuna" is located The Peninsula at Inlet Point. The Peninsula is the southernmost community of the Inlet Point communities. With sweeping porches and decks, you have your choice of breathtaking vistas. From the front decks, you have a fantastic creek and marsh view that will complement the tranquil sunsets. The back deck with provide endless hours of oceanfront beauty. The soothing sounds of the ocean waves will provide a much need respite from the rigors of daily life.
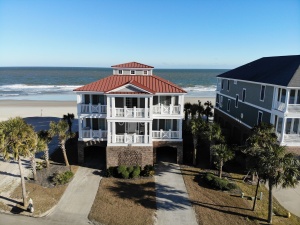 1229 Norris Drive is a sprawling multilevel home with all the upmarket features the most discriminating home buyers have come to expect. The main level consists of two creekside bedrooms both with en-suite bathrooms and porches. The large kitchen, breakfast nook, breakfast bar, and oceanside dining room make this an entertainers paradise. The second level has an additional living area and four more bedrooms all with en-suite bathrooms and porches. The third level is a suite all to its own with a private sun deck and is sure to be one of the favorite spots in the home. In addition to the community boat launch, this house does have a shared floating dock on the inlet.
1229 Norris Drive is a sprawling multilevel home with all the upmarket features the most discriminating home buyers have come to expect. The main level consists of two creekside bedrooms both with en-suite bathrooms and porches. The large kitchen, breakfast nook, breakfast bar, and oceanside dining room make this an entertainers paradise. The second level has an additional living area and four more bedrooms all with en-suite bathrooms and porches. The third level is a suite all to its own with a private sun deck and is sure to be one of the favorite spots in the home. In addition to the community boat launch, this house does have a shared floating dock on the inlet.
Inlet Point affords homeowners and their guest a first-class amenity package. Owner amenities include a boat launch, swimming pool, pool parking, and 24-hour guarded security gate. The community boat launch is located at the north end of The Peninsula on the inlet creek providing quick, easy access for boating activities.
The rest of your life is waiting for you at 1229 Norris Drive Pawleys Island SC 29585. The vacation life starts here!
By the numbers:
1229 Norris Drive
Pawleys Island SC 29585
MLS#1901467
Price $2,979,000
Taxes $30,726.33
Tax ID 04-0149-001-33-00
4500 Heated Square Feet
6000 Total Square Feet
7 Bedroom 7.5 Bathrooms
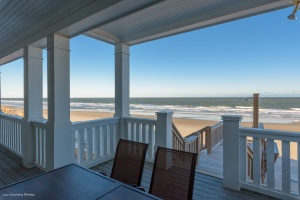
> Floor Plan <
