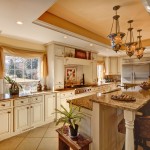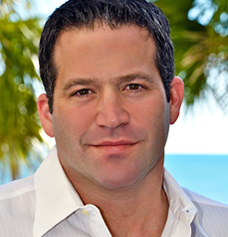4806 Kanawha Avenue SE Charleston WV Estate Home
4806 Kanawha Avenue has been masterfully renovated to suit the taste of the most discriminating homeowner. Positioned along the heart of the exclusive Southeastern part of Kanawha Avenue, 4806 is an acre lot measuring 100×430. With the Kanawha River as the scenic backdrop, this homesite is perfect for a large vessel boat dock.
Recent home improvements include a new roof, entire home painted, refinished the magnificent Brazilian Cherry Hardwood Floors, and installed a new wet bar complete with granite counters and coffee station.
 Trying to pick a favorite room is a futile effort. Would it be the 1,100 square foot professional grade gourmet kitchen with Tiffany lighting? What about an entire Master Retreat with dual his and her master bathrooms accented by a double glass block tile showers? Or perhaps the future lady of the home will like the 30×14 master closet with a seemingly endless supply of drawers and shelving. The gentleman of the home is certain to love the master parlor with wet bar. No matter what your favorite room becomes you will know that you have arrived at home when you walk through this beautiful estate home.
Trying to pick a favorite room is a futile effort. Would it be the 1,100 square foot professional grade gourmet kitchen with Tiffany lighting? What about an entire Master Retreat with dual his and her master bathrooms accented by a double glass block tile showers? Or perhaps the future lady of the home will like the 30×14 master closet with a seemingly endless supply of drawers and shelving. The gentleman of the home is certain to love the master parlor with wet bar. No matter what your favorite room becomes you will know that you have arrived at home when you walk through this beautiful estate home.
The Facts – MLS#151833
Finished Living Area – 6,299
1st Floor – 3,746
2nd Floor – 1,297
3rd Floor – 1,283
4806 Kanawha Ave Floor Plan
Currently being marketed at $80,000.00 (eighty thousand) below the appraised value.
4806 Kanawha Avenue SE Apprasial
The Features
Large Master Bedroom Suite (Main Floor) with his and hers bath and matching glass block oversize showers
Oversize Master Closet (13 ft. x 34 ft.)
Master Bedroom Suite loaded with built-in cherry cabinets with 42 drawers
2nd Master Bedroom Suites (Upper Level)
Three additional bedrooms (Upper Level)
Four Full Baths & One Half-Bath
Living Room & Dining Room (formal)
Separate his and hers Family Rooms (main level)
Lower level recreation room and home office
Eat in Gourmet Kitchen over 1,100-s/f
Granite Counters with matching granite door knobs
Built in Stainless Appliances Décor and KitchenAid
Décor Gas Cook top & Double Convection Ovens
KitchenAid Oversize Refrigerator & Standalone Ice Maker
Marble floor in foyer Kitchen Floors – Porcelain
Brazilian Cherry Floors throughout the first floor
(2) gas logs fire places
Detached Oversize Two Car Garage
HVAC (3 climate controlled systems)
Professional Landscaped
Contact Wilma Ellis for your private tour of this magnificent Estate Home!
